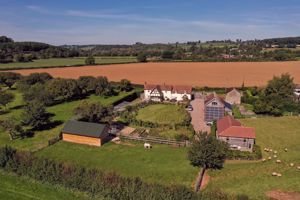Narrow Your Search...
Bodenham, Hereford
£950,000
Please enter your starting address in the form input below.
Please refresh the page if trying an alternate address.
- Outstanding period farmhouse
- Lovely rural location
- 4 large bedrooms, en-suite
- 2 stable blocks
- Extensive gardens & garage with offices over
- Detached stone barn with planning
- About 4.25 acres
- Spectacular views
Outstanding period farmhouse in a lovely rural location with spectacular views, 4 bedrooms, en-suite, 2 stable blocks, extensive gardens, garage with offices over, detached stone barn with planning, about 4.25 acres.
Ground Floor
Entrance is through oak door to the South oak-framed porch with light, windows to side and door to the
Hall
Flagstone floor, built-in storage cupboards, oak door to rear oak-framed porch, windows to side and rear.
Downstairs Utility Room/Cloakroom
With WC, wash hand-basin, ladder style radiator, plumbing for washing machine, storage cupboards, windows to front and side.
Farmhouse Kitchen
Fitted with a range of bespoke units with granite worksurfaces, tiled splash-backs, an island station with granite top, gas fired Rayburn, built-in electric double oven, 4-ring ceramic hob, Butler sink with mixer tap.
Dining Room
Flagstone floor, recessed stone fireplace with woodburning stove, built-in store cupboards and shelving, built-in dresser-style unit, windows to front and rear. Oak door to the
North (Front) Porch
Oak-framed with light and windows to the side.
Drawing Room
Stone Inglenook style fireplace with woodburning stove, oak over-beam, flagstone floor, under-stairs cupboard, windows with garden views.
Garden Room
Oak-framed with flagstone floor, windows and double doors to the main gardens.
First Floor Landing
With elm floorboards.
Bedroom 2
With fitted wardrobe, full height ceiling, access to loft, exposed beams and an En-suite Shower Room with tiled shower cubicle, mains fitment, wash hand-basin, vanity mirror/cupboard, WC, heated towel rail, shaver point and extractor fan.
Bedroom 3
Built-in wardrobe, full height ceiling, exposed beams, windows with garden and orchard views and an en-suite shower room with tiled shower cubicle, mains fitment, wash hand-basin, vanity mirror/ cupboard, shaver point, WC, ladder style towel, radiator and extractor fan.
Door from Landing to
Inner Landing/Study Area
Window to front with lovely views towards the Hampton Court Castle Estate
Bedroom 4
Feature fireplace, wash hand-basin with cupboard under, mirror, shaver point, window to rear.
Bedroom 1
Fitted wardrobes, full height ceiling and access to loft, windows to front and rear and door to the Large en-suite Bathroom/Dressing Room with a free-standing bath with mixer tap and shower attachment, tiled shower area with overhead and handheld mains fitments, WC, wash hand-basin with marble optic stand, extractor fan, full height ceiling, two electric ladder style radiators, windows to front and rear and extensive built-in wardrobes.
Outside
The property is approached by double iron gates which lead to a gravelled driveway. The front garden is landscaped with lavender and sage shrubs and is well enclosed by a rose border, hedge and retaining wall along the adjoining brook which runs to the front of the property. Double gates then lead to the rear of the property and a further gravelled driveway. Immediately to the rear (South) of the dwelling is a cobbled patio and the well, the latter once used as water supply and
Main Gardens
The main gardens which are a particular feature, having been beautifully landscaped, set out with a large lawn and provided with mature, well-stocked flower beds and shrubs. A gravelled path with a pergola covered with climbing roses leads past herb beds and a vegetable cage to raised soft fruit beds and the summer house. There is also a circular lawned area enclosed by a raspberry roundel.
Triple Garage
There is a TRIPLE GARAGE with two double doors which houses the solar PV controls and workshop area. Adjoining it are a lean-to wood-store and a small storage space, the two stores having a sloping roof on which solar panels are mounted. External steps lead to the first floor, divided into two offices, with downlighters and power points. To the rear (East) of the garage is a large wood store.
Stable Blocks
Stable Block No.1 – This has a concreted forecourt with canopy overhang, two stables (currently used for beekeeping and cider-making) and garaging with double doors to front and rear, an inspection pit, attic storage space, and a weather vane. Mains power, light and water with two Butler sinks are provided. To the South of the building is a gravelled area surrounded with a fence and hedge currently used as an apiary. Stable Block No.2 - This has two loose boxes, adjoining store room, a concrete forecourt with canopy overhang, and mains fed water trough.
The Land
The property stands in approximately 4.25 acres, comprising
Formal Gardens
Enclosed by hedging
The Orchard
enclosed by hedges and fencing with two access gates from the gardens, and containing some 80 traditional cider, dessert and culinary apple trees, a four bay composting area, a poultry enclosure with two chicken houses, an animal shelter and mains-fed water trough.
Paddocks
The Small Paddock houses Stable Block No. 2 and has access gates to the gardens, the gravelled drive, the orchard and The Main Paddock, which is also accessed by a gate next to Stable Block No,1, is enclosed by hedges and fencing and has a mains-fed water trough and a small copse with walnut, hazel nut and cherry trees.
Mill Barn
Mill Barn, included in the sale is this traditional stone barn, which stands to the East of the property and has separate vehicle access. There is Planning Consent for extension and conversion to comprise of lounge, dining room, kitchen, WC, 2 bedrooms and bathroom. This would be an ideal development project and could be sold separately, but equally retained as an investment for Airbnb etc., or relatives' accommodation. Agents Note - The 1996 Planning Permission is deemed 'live' in accordance with local Authority approval.
Click to Enlarge
| Name | Location | Type | Distance |
|---|---|---|---|
Request A Viewing
Hereford HR1 3LA


















































































































