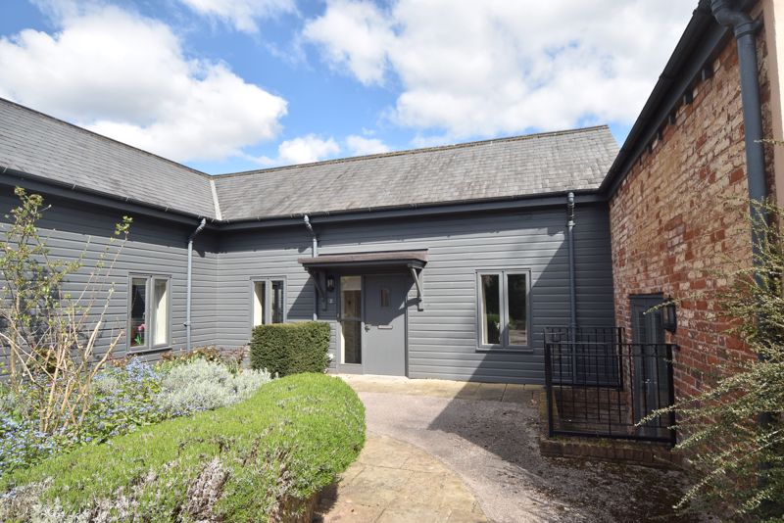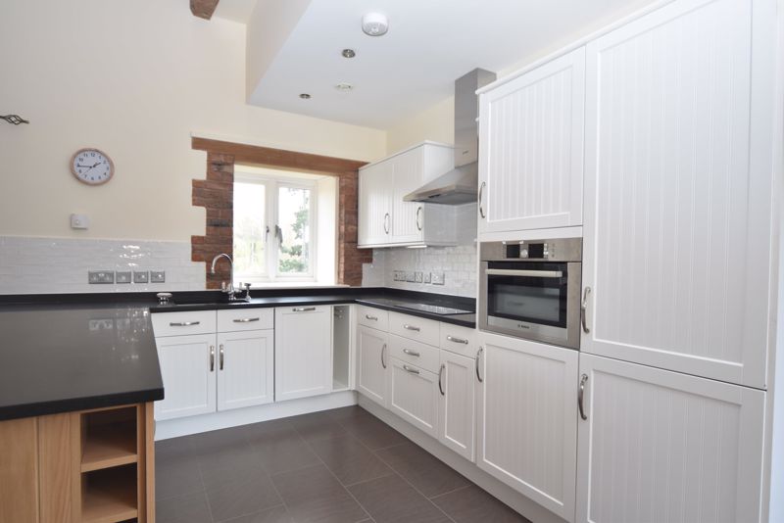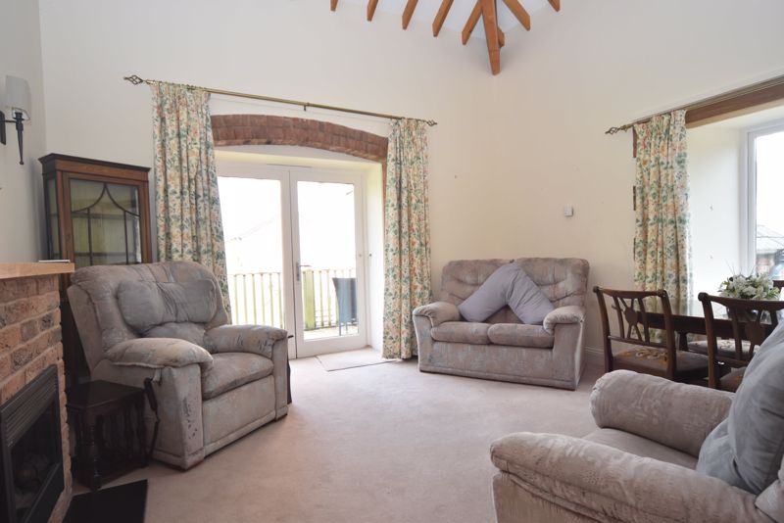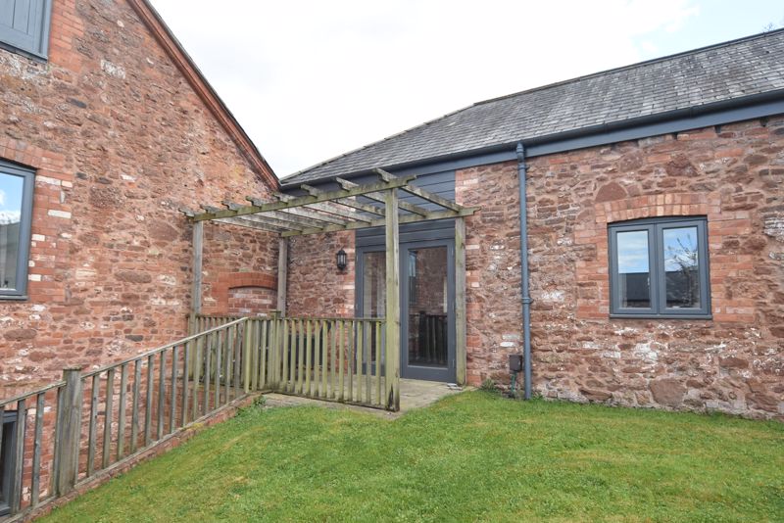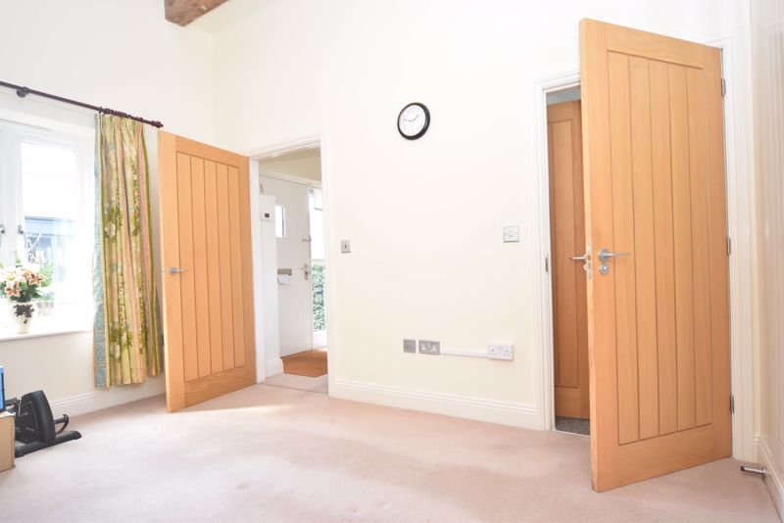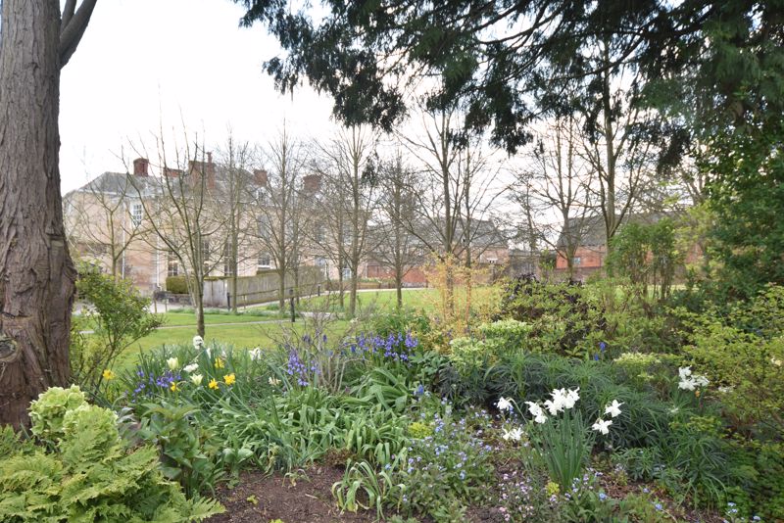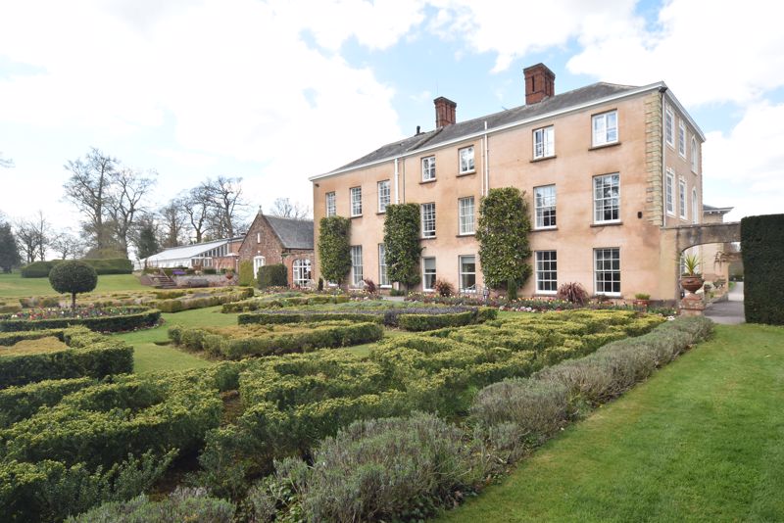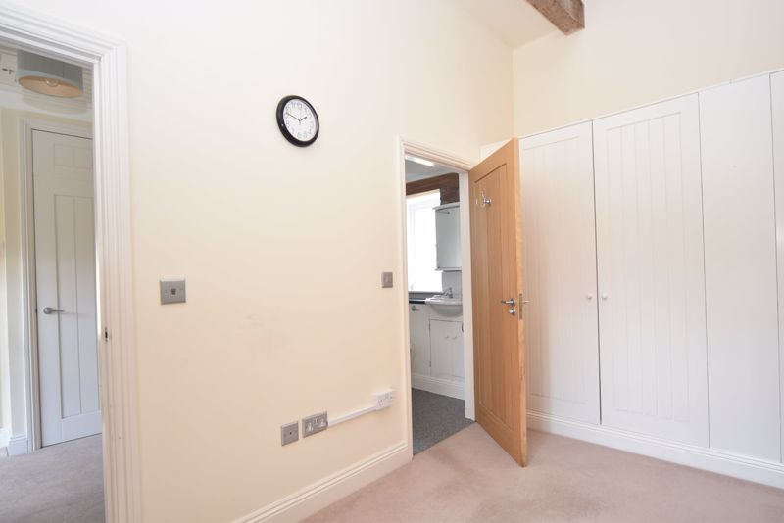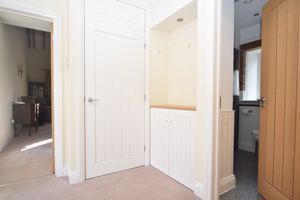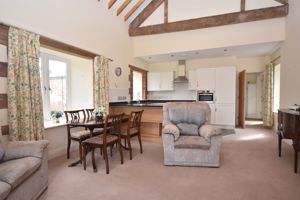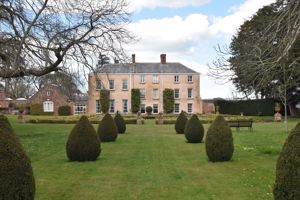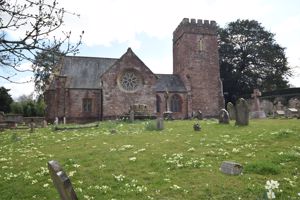Nynehead Court Nynehead, Wellington £260,000
Please enter your starting address in the form input below.
Please refresh the page if trying an alernate address.
- Luxury One Bedroom Retirement Mews Style Bungalow
- Set within Grounds of Nynehead Court
- Open Plan Living/Dining/Kitchen Area
- En-Suite Bathroom
- Designated Parking
- Patio Area
- Use of Mini Bus, Cars, Buggies
- Set in 13 Acres of Beautiful Grounds
- Winner of 'Best Small Village in Somerset'
Mews style property for the over 60's, set within 13 Acres of beautiful tended parkland within the grounds of Nynehead Court an impressive Grade II Listed Country House. One double bedroom single storey property with en-suite, patio are and allocated parking.
Summary
An impressive retirement Mews style property for the over 60's, set within 13 Acres of beautiful tended parkland within the grounds of Nynehead Court an impressive Grade II Listed Country House. Nynehead is a beautiful village and winner of the ‘Best Small Village in Somerset’, only 1.5 miles from Wellington and 7 miles from the County Town of Taunton. One double bedroom single storey property with en-suite, patio area and allocated parking all set within the grounds of Nynehead Court. Close care housing support can also be provided to meet changing needs, as and when it may ever be required.
Amenities
Nynehead Mews is situated within the grounds of Nynehead Court and adjacent to All Saints Church. Nynehead is a beautiful village and winner of the ‘Best Small Village in Somerset’, only 1.5 miles from Wellington and 7 miles from the County Town of Taunton The town of Wellington offers an excellent range of local amenities including a variety of independent shops, supermarkets including Waitrose and Coop. The County town of Taunton is only approximately 8 miles offering further shopping, restaurants, theatre, sport facilities and the County cricket ground. There is a main line railway station at Taunton linking to London Paddington in less than 2 hours. The M5 motorway only 2.8 miles away at Junction 26.
Services
Mains water, drainage, gas and electricity are all connected. Council tax band E.
Entrance Hall
Entrance door leads to the entrance hall with built in cupboard housing electric boiler.
Living/Kitchen
23' 0'' x 14' 2'' (7.00m x 4.32m)
With French doors to the side garden. Further windows to the front and side. Vaulted ceiling and fireplace housing wood effect fire. Fully fitted kitchen with appliances including fridge freezer, dishwasher, electric oven and microwave. Granite work surfaces with sink unit and mixer tap.
Bedroom
14' 9'' x 10' 11'' (4.50m x 3.32m)
With window to the front and range of built in wardrobes.
En-suite Bathroom/Wet Room
With low level WC, wash hand basin and walk in wet area with mains shower. Heated towel rail.
Outside
To the side of the property there is a courtyard patio area with flower and shrub beds leading to communal landscaped grounds. Owners have access to the 13 acres of parkland and gardens all maintained to a very high standard by the estate staff. There is also a designated parking bay and ample visitors parking.
Tenure
The property is offered for sale on a 125 year lease commencing 1st September 2010.
Ground Rent
£250 per annum (increasing by £250 every 25 years).
Service Charge and Provision of Care
Manager to provide on call cover for emergencies and to make available personal care and services to meet the agreed individual needs as and when required. Currently £330 per month for single occupancy for providing and maintaining common services used by the development to include property and third party liability insurance, maintenance of grounds, running costs of orangery and converted stables, external window cleaning, refuse collection, passenger transport, provision of nurse call/fire/emergency alarm and emergency care, running repairs and a sinking fund. Property not to be occupied by a person under 60 years of age except that of a spouse or partner of a lesser age may occupy the property with their spouse or partner and remain in the property on the demise of the spouse or partner.
Click to enlarge
| Name | Location | Type | Distance |
|---|---|---|---|

Request A Viewing
Wellington TA21 0BN








