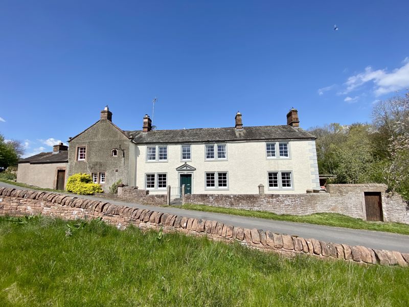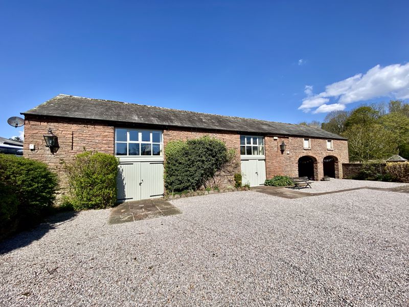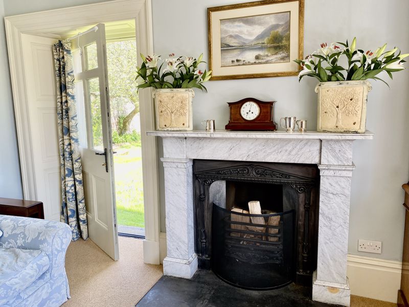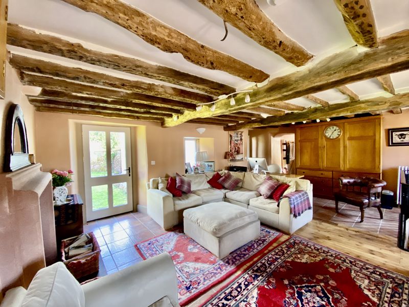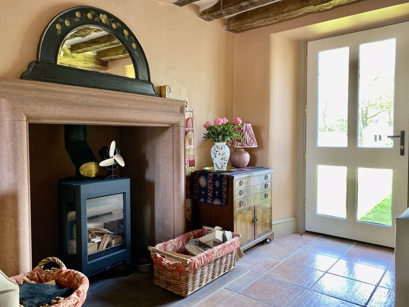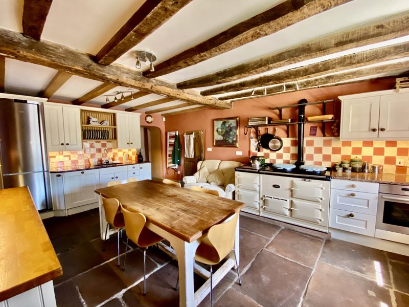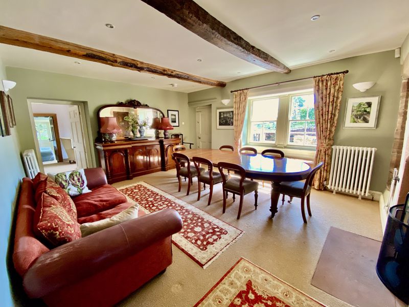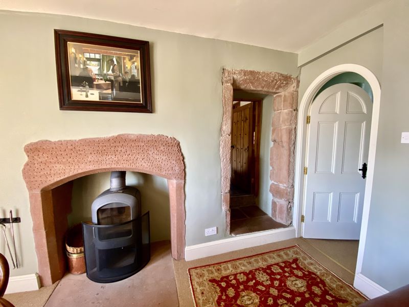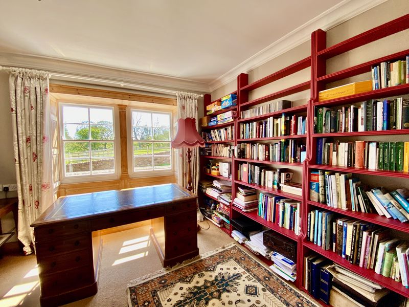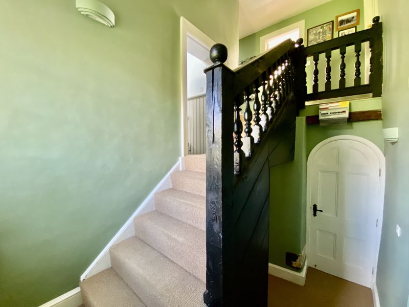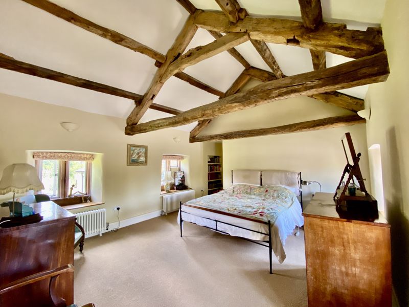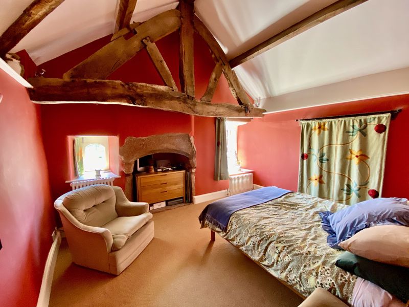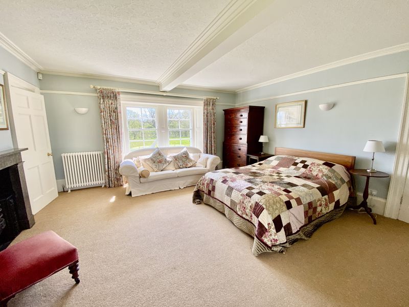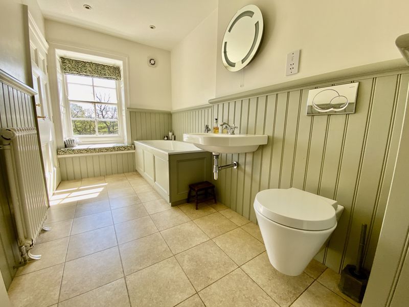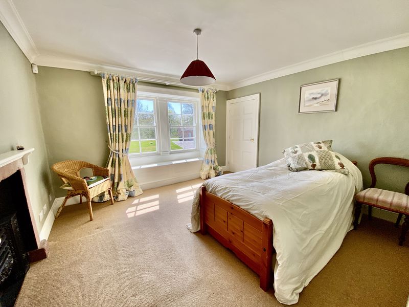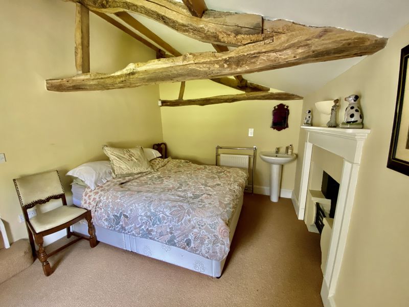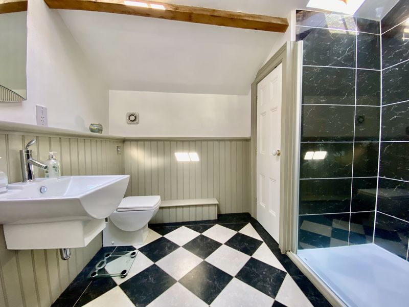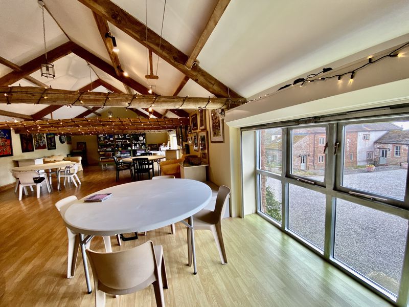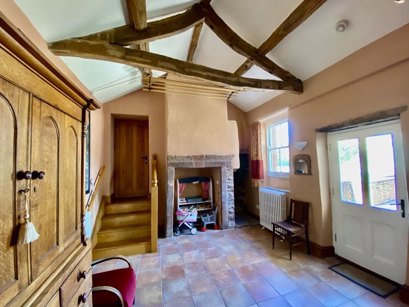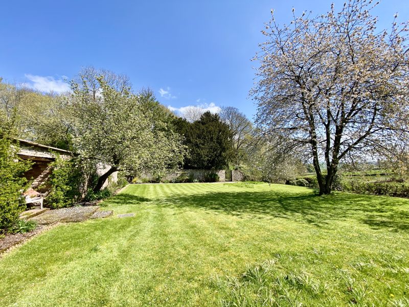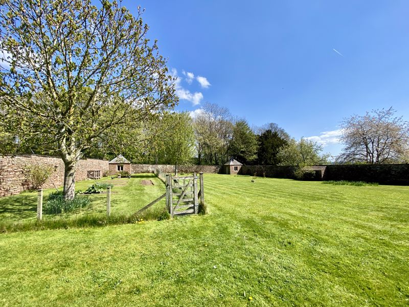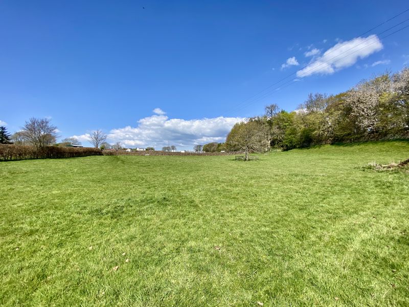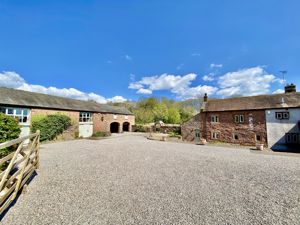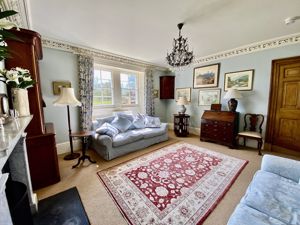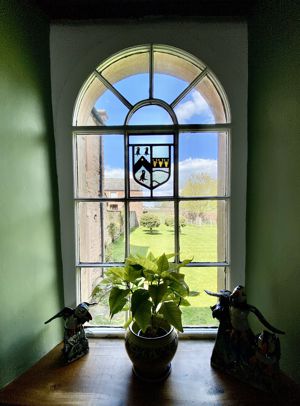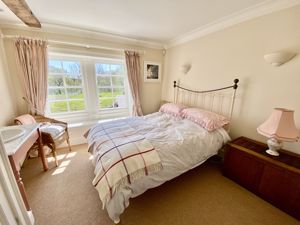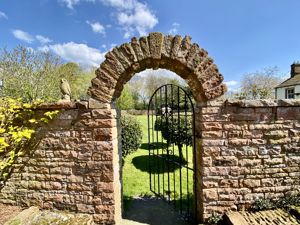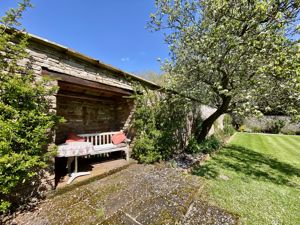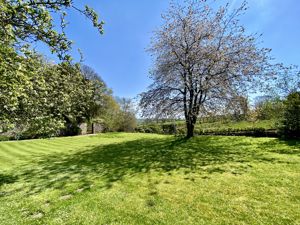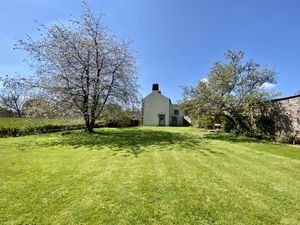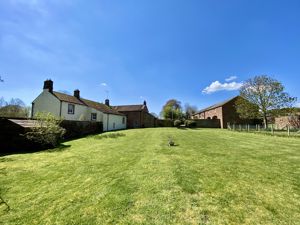Great Salkeld, Penrith
Guide Price £1,250,000
Great Salkeld
Click to Enlarge
Please enter your starting address in the form input below.
Please refresh the page if trying an alternate address.
- Stunning Grade II listed period residence
- Detached converted barn
- Sitting in around 2 acres
- Perfect live/work environment
- Desirable Eden Valley Location
- 6 Bedroom beautifully restored farmhouse
- Abundance of original features
- Charming exposed beams and stonework
- 2 beautiful walled gardens
- Large private parking area for a number of vehicles
- Close to Penrith and Lake District National Park
- Excellent Transport Links
Beckbank Farm is a stunning 6 bedroom Grade II listed period residence sitting in a substantial plot of around 2 acres with a large converted barn. This is a superb lifestyle opportunity for a buyer looking for a magnificent family home with a country lifestyle, perfect if you are looking for a large family home with perhaps a live/work environment, art studio, commercial use or as an extension of the family home for multi-generational use (STP). It has endless possibilities. Sitting in a rural yet accessible location on the edge of the popular Eden Valley village of Great Salkeld, enjoying beautiful views across its own walled gardens and towards the North Pennine Fells. The main house is a large, beautifully restored 17th century farmhouse which has been extended over the years retaining many charming and original features with wonderful, exposed beams, internal stone door frames and vaulted ceilings throughout. Internally it is in immaculate order and has been completed to an exacting standard with high quality finishes and stylish decor. Each window throughout this wonderful home is blessed with spectacular views across its beautiful grounds or towards the North Pennine Fells AONB.
The detached barn offers a range of flexible uses, currently on the ground floor there is a double bay carport, large garage with underfloor heating and a kitchen/bathroom area. On the first floor there is a superb open plan space with vaulted beamed ceiling and windows looking out to the courtyard. Externally it sits in grounds of around 2 acres including a paddock, 2 beautiful walled gardens, both mainly laid to lawn but with a number of established trees, shrubs, flower beds and terrace areas, perfect to sit and enjoy the views across the Eden Valley, kitchen garden and 2 attractive stone gazebos, ideally for potting shed and garden storage. Both the barn and the house sit around an impressive courtyard with an ample parking for a large number of vehicles, kennel/dog run and a further patio area to the rear.
Beckbank Farm sits a short distance from the popular villages of Great Salkeld and Langwathby at the foot of the Pennine Fells. It is a short drive away from the market town of Penrith having excellent transport links to M6, A6 and A66, local amenities, primary and secondary schools and an abundance of leisure and outdoor activities on the doorstep. This property is unlikely to remain on the market for any long period of time and a viewing is highly recommended.
**Viewings strictly by appointment only**
Rooms
History of Beckbank Farm
The original Bastle [fortified farmhouse] is recorded as having been extended in around 1674 to create a house for William Dalston, whose coat of arms is shown on the staircase window, 5th son of John Dalston of Acorn Bank, Temple Sowerby. It was again extended in the Georgian era, creating an L-shaped house with formal rooms and higher ceilings.
Rear Entrance Hallway
A wooden and part glazed door leads through into an impressive open height entrance hallway. The entrance hallway has a beamed ceiling, tiled flooring, a large feature sandstone fireplace, a large window overlooking the courtyard, traditional style radiator and a secondary radiator, wall lighting, LED spotlights. Oak steps lead up to a boiler/dog kennel room with door leading out into the rear courtyard. An opening with a sandstone surround leads down a step into the kitchen.
Dog Kennel Room
Door leading out into the rear courtyard, dog flap leading out into the rear courtyard run, tiled floor and housing for the oil boiler.
Kitchen
An impressive farmhouse style kitchen that was part of the original Bastle farmhouse with original beamed ceiling and a flagged stone floor. A range of wooden wall and base units having shaker style cabinets with oak or granite work surfaces over and a complementary tiled splash back. A large oil fired Aga, integrated oven, space for a tall freestanding fridge/freezer and an inset sink with a chrome mixer tap sitting in a granite work surface. A large window overlooking the front with a beamed lintel and window seat beneath, window looking onto the rear courtyard, wall mounted heated towel rail, radiator and access into the dining room and through into the snug.
Dining Room
A beautiful dining room having a beamed ceiling, LED spotlights, window with window seat overlooking the front aspect, sandstone fireplace with a wood burning Jotul stove, built in storage cupboard with an original wooden door, two traditional style radiators, wall lighting, an arched doorway leading through into the inner hallway and a doorway leading through into the office/library. The Georgian front door opens into this room.
Office/Library
Large double windows with shutters and wooden seat overlooking the front aspect, fireplace with Jotul wood burning stove, sandstone lintel and stone hearth. Fitted bookshelves, carpeted flooring and ornate coving. Down a step through a small passageway with wooden panelling leads through into the drawing room.
Drawing Room
A magnificent Georgian living room with ornate coving, large windows with wooden panelled surrounds overlooking the front and across to the far-reaching Pennine views, two traditional style radiators, a large and impressive marble fireplace with an open fire, carpeted floor, ceiling light and a part glazed door with wooden panelling opening out onto the walled garden.
Snug
A lovely room having dual aspect windows to both the rear walled garden and into the courtyard, partly wooden floor and party tiled floors, beamed ceiling, original ceiling hooks and a large and impressive sandstone fireplace with a Jotul wood burning stove. Part glazed door leading out into the rear walled garden, doorway leading through into the second inner hallway, two radiators, wooden fitted storage cupboards which house an electric meter and boiler controls. A stone staircase leads down into the cellar which is bordered with wrought iron railings and gated.
Cellar
Down original stone steps to a good-size cellar room with a range of stone shelving, an electricity supply, lighting and radiator. Ventilated by windows sunken below ground level.
First Inner Hallway
17th Century Staircase leading up to the first floor, ornate window with an original centred stained-glass coat of arms, dating back to 1674, carpeted floor, radiator and a passageway with built in storage cupboards leading through to the utility room.
Utility Room
Tiled slate floor, a range of wooden built and base units with oak work surfaces over, inset Belfast style sink with a chrome mixer tap over, space for an American style fridge, space for a washing machine and tumble dryer. LED spotlights, radiator, small window onto rear walled garden, storage cupboards, part glazed door leading out into the front walled garden and a doorway leading into a cloakroom.
Cloakroom
LED spotlights, extractor fan, tiled flooring, low level WC and a wash hand basin.
Second Inner Hallway
Slate tiled floor, under stair storage cupboard, a perfect area for boots, coats with radiator under bench and coat pegs, wall lighting, external door leading out into the rear courtyard, carpeted staircase with a wooden balustrade leading up to the first-floor landing, Velux roof window to the rear aspect, further window onto the herb garden and at the turn in the stairs there is a doorway leading into the cloakroom.
Cloakroom
Vaulted ceiling with LED spotlights, a wash hand basin, low level WC, velux roof window, small window overlooking the rear garden, wall mounted and illuminated mirror and a tiled floor.
First Floor Landing
Late 17th century wooden staircase leads up to the first-floor landing having a turn in the stairs where a family shower room is situated then a further few steps lead up to the landing. The landing is fitted with a beam ceiling, two roof windows, feature alcove with stone shelving with an internal mullion style window with mirrored glass and doorways leading through into the bedrooms and a further family bathroom.
Family Shower Room
A modern and contemporary bathroom suite with two velux style windows and an internal traditional style window with mirrored glass. A large walk-in shower with a complementary splash back and a large rainfall shower head, low level WC with concealed cistern and a wash hand basin with chrome mixer tap over. Wall mounted heated towel rail, Amtico tiled floor, wall mounted illuminated mirror, LED spotlights, extractor fan, beamed ceiling and a storage cupboard housing the large water tank.
Bedroom One
A large room with a beamed ceiling, ornate cornicing, picture rail, dual aspect windows overlooking the front over countryside towards the far reaching Pennine fells and to the rear overlooking the walled garden and across to the paddock. Ornate marble fireplace with a cast iron stove, a built in fitted wardrobe with narrow shelving and two traditional style radiators.
Bedroom Two
Small staircase into a double bedroom with a beamed vaulted ceiling, window overlooking the walled gardens, feature cast iron fireplace with wooden mantel, wash hand basin, radiator, wall mounted heated towel rail, wall lighting and a carpeted floor.
Bedroom Three
A large double room, sandstone fireplace with a cast iron inset and a wooden mantel piece, radiator, windows with wooden window panelling and window seat, ornate coving and a doorway leading through into the Jack and Jill bathroom
Jack And Jill Bathroom
Partly wooden panelled, bath, wall mounted wash hand basin, a modern WC with concealed cistern. Amtico tiled flooring, heated towel rail, traditional style radiator, LED spotlights, illuminated mirror, window overlooking the front aspect with a wooden window seat and a doorway leading through into bedroom three.
Bedroom Four
A double room with a beamed ceiling, ornate cornicing, wall lighting, LED spotlights, loft hatch access with wooden loft ladder leading to partially floored loft, double fitted wardrobes with lighting perfect for storage, traditional style radiator, carpeted floor, wash hand basin inset in a vanity unit with marble surfaces and windows with wooden window panelling and window seat.
Bedroom Five
A double bedroom with a beamed vaulted ceiling and ancient sandstone fireplace - the upper level of the bastle, two windows overlooking the front, a curtained inset wall wardrobe, two traditional radiators, spot and wall lighting and shelving at a height.
Family Shower room
Beamed ceiling, partly panelled walls, bath, walk-in shower, wall mounted wash hand basin with a vanity surface, low level WC with concealed cistern. Traditional style radiator, wall mounted heated towel rail, large window sill with mullion windows overlooking the courtyard, illuminated mirror, LED spotlights, ceiling light and Amtico flooring.
Bedroom Six
A substantial room with a vaulted beamed ceiling, four dual aspect windows overlooking the courtyard to the front and to the rear overlooking the walled garden. Large sandstone fire surround, two traditional cast iron radiators. Part of the original room is sectioned off through doors to house a large water tank and create shelves and wardrobe space.
Externally
Externally it sits in grounds of around 2 acres including a paddock, 2 beautiful walled gardens, both mainly laid to lawn but with a number of established trees, shrubs, flower beds and terrace areas, perfect to sit and enjoy the views across the Eden Valley, kitchen garden and 2 attractive stone gazebos, ideally for potting shed and garden storage. Both the barn and the house sit around an impressive courtyard with an ample parking for a large number of vehicles, kennel/dog run and a further patio area to the rear.
Barn
Two sets of large double wooden doors front a large stone barn. Behind one set there is an impressive and large garage space which has been completely plastered, strip lighting, underfloor heating, double wooden doors giving access to vehicles and a wooden staircase leading up to the first floor. There is a second room on the ground floor with a storage cupboard, kitchenette area, cloakroom with an oil-fired combi-boiler, a cubicle shower and a further staircase that leads to the first floor. Internal glazed concertina doors sit behind double wooden doors. On the first floor there is a full-length room with a vaulted and beamed ceiling, combination of LED spotlights and lights, two large windows overlooking the courtyard and laminated flooring. This space has flexible usage for conversion to create a study, working from home space or even a further extension to the main home (STP), there is also number of inset plug sockets and three wall mounted radiators. Double arched open barn area with development potential presently used as car port and storage, gate access to rear paddock.
Services
Mains electric and water. Septic tank drainage, for the for the property alone. Oil fired central heating. Windows - wooden sash single glazed windows on the south facing Georgian frontage. Otherwise mostly double glazing to wooden windows and external doors and conservation velux style roof windows.
EPC & Council Tax Band
EPC - Grade II Listed so not required Council Tax Band - F
Disclaimer
These particulars, whilst believed to be accurate are set out as a general guideline and do not constitute any part of an offer or contract. Intending Purchasers should not rely on them as statements of representation of fact, but must satisfy themselves by inspection or otherwise as to their accuracy. The services, systems, and appliances shown may not have been tested and has no guarantee as to their operability or efficiency can be given. All land and floor plans are created as a guide to the lay out of the property and should not be considered as a true depiction of any property and constitutes no part of a legal contract.
Location
Penrith CA11 9LN




Useful Links
Head Office
David Britton Estates
15 Old London Road
Penrith
CA11 8JJ
Contact Us
01768 881111
sales@brittonestates.co.uk
Areas We Cover
- Penrith
- Stockton-On-Tees
- Carlisle
- Appleby-In-Westmorland
©2025 David Britton Estates. All rights reserved. | Cookie & Privacy Policy | Properties for sale by region | Powered by Expert Agent Estate Agent Software | Estate agent websites from Expert Agent



